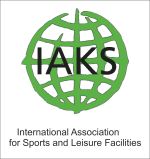SPORTS AND WELLNESS COMPLEX IN KUPISKIS
Client: Kupiškis district municipality administration
Project: Year 2014 – 2015
Project prepared with company UAB “Projektų rengimo centras”
____Kupiškis wellness and sports complex will be multifunctional, i.e. it will contain more than one purposes of functional use, such as: universal gym with the stands for spectators, swimming pool with recreational aqua area, gym and aerobic halls, cafe – bar, boat storage, closed beach volleyball and accommodation facilities. Furthermore, the construction of the building is planned to be performed in two stages; therefore, the design solutions shall provide for a rational link of construction stages so that the part of the building built during the first stage would function during the construction works of the second stage. In such case of functional purposes and combination also planning another two construction stages the precondition for the rational layout of the building is an effective separation of different functional flows and rational link of construction stages. At the same time the issues related to evacuation exits and the possibilities for the disabled to access all premises shall be dealt with.











