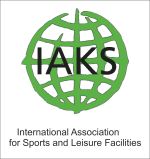SPORTS AND WELLNESS CENTER IN BIRSTONAS
Client: The Sports center of Birstonas
Project: 2014-2015
Realization: 2015
____The territory of the complex in Kestutis street, Birštonas, consists of 28,380 m² of total area of the land plot for other purposes. From the southern side the complex territory is limited by B. Sruogos street and Kestutis street, which is one of the main urban axes of the city connecting the administrative public centre of the city with the sports stadium area. In the western side the area is connected to the park area behind which a new low-rise residential neighbourhood is being formed.
____The sports complex under construction will be a key link completing the whole sports and leisure area; it has to combine all existing or designed buildings or their complexes into one harmonious whole. Kestutis street in Birštonas is also known as the “avenue of architects”, at the beginning of this street the project for the public administration building was developed by an architecture professor A. Vyšniūnas; a bit further there is also a very interesting and successful residential building reconstruction project of G.Natkevičius, and this avenue will be completed and crowned by a sports complex building being constructed along Kestutis street and extending the line of development and nature of this street.
____During the construction of sports complex as many as possible trees will be retained. Throughout the rest of undeveloped part of the plot a small sports park will be developed. Priority is given to the development of the park, preservation and development of the avenues of different greenery types; renovation of sports facilities and installation of new yards; betterment of maintenance of plants, park elements and footpaths. (Solutions of general plan of Birštonas municipality area).
____The lines of Birštonas sports center building facades sort of echo the Nemunas bend surrounding the city of Birštonas and having inspired the basic architectural concept of the building.
____A two-story building and the base cellar floor underneath the whole building are designed. Base floor is going to house sports, multipurpose hall, running tacks – laser shooting range, dressing rooms with showers and common use areas. A 1500m² sports hall of universal purpose accommodating 300 spectators is designed on the ground floor. The hall can be used as 3 training halls or 2 tennis halls. The ground floor is going to house a sports bar, administration offices, inventory room. The second floor of the building will be equipped with administration offices, multipurpose dance hall, and the halls for squash with the changing-rooms.
The situation of nowadays:






























